Mathildenhöhe, Darmstadt
Mathildenhöhe is undoubtedly the most prominent landmark of Darmstadt. If you have surfed through souvenir shops in Darmstadt, you might be familiar with the wedding tower ( das Hochzeitsturm). Fridge magnets, bags, mantelpieces, you name it; 'The Hochzeitsturm', finds its place everywhere. This structure, along with many other beautiful buildings, forms the artists' colony ( der Kunstlerkolonie) in Darmstadt. But this place is more than just a few attractive buildings. To understand it well, a little bit about the history of its origin and subsequent events that led to its development is essential.
The history:
Around the year 1800, Prince Christian, the brother of the reigning Grand Duke Ludwig I, began planning a park on a hill to the east of the city. His successor, Grand Duke Ludwig III. continued these plans and named this park after his wife, Mathilde. Later, Grand Duke Ernst Ludwig founded the artists' colony ( Kunstlerkolonie) on the Mathildenhöhe in 1899 to promote Hessian arts and crafts.
The Grand Duke showed such keen interest in this project that he traveled to Paris to get its first member Hans Christiansen on board. Peter Behrens from Munich, Joseph Maria Olbrich from Vienna, Rudolf Bosselt from Paris, two young artists Paul Bürck and Patriz Huber from Munich, and the only resident of Darmstadt, the sculptor Ludwig Habich, were subsequently appointed.
Until the beginning of the first world war in 1914, four exhibitions were already held, and 23 artists were working on the Mathildenhöhe. For each exhibition, buildings were constructed and showcased. The plots of land were offered at favorable prices to them. Despite that, out of the first seven members, only four (Hans Christiansen, Peter Behrens, Joseph Maria Olbrich, and Rudolf Bosselt)could afford to buy a site in the Mathildenhöhe for building their home. The two youngest members, Hubert and Bürck received an apartment in the studio building. By the time of the fourth exhibition, most of the structures we see today were already in place.
To know more about the four exhibitions, check out this link:
https://www.mathildenhoehe-darmstadt.de/mathildenhoehe/kuenstlerkolonie/
To understand which structures were built for which show, refer to the Wikipedia page:
https://de.wikipedia.org/wiki/Darmst%C3%A4dter_K%C3%BCnstlerkolonie_Mathildenh%C3%B6he
With the beginning of the first world war in 1914, all the construction activities came to an abrupt end. Even after 1918 (after the war), not much happened in this colony. It was as if everyone had forgotten about it. When Art Nouveau regained popularity in the 1950s, some attention was paid to the artist colony, but it was still far from being valued. Later a document was released by the name "Ein Dokument Deutscher Kunst 1901 ∙ 1976" (which means "A Document of German Art 1901-1976" )under the direction of the institute's director Bernd Krimmel. It initiated a change in awareness among the general public.
Today, here is what you would come across as you go about exploring the area:
Der Hochzeitsturm ( the wedding tower):
This is the most dominant structure of the artist colony and the most significant landmark of Darmstadt. It was named in honor of the Grand Duke's second marriage to Princess Eleonore and is characterized by a striking façade design made of dark red clinker. In 1908, Joseph Maria Olbrich planned this tower and exhibited it as a part of the 3rd exhibition.
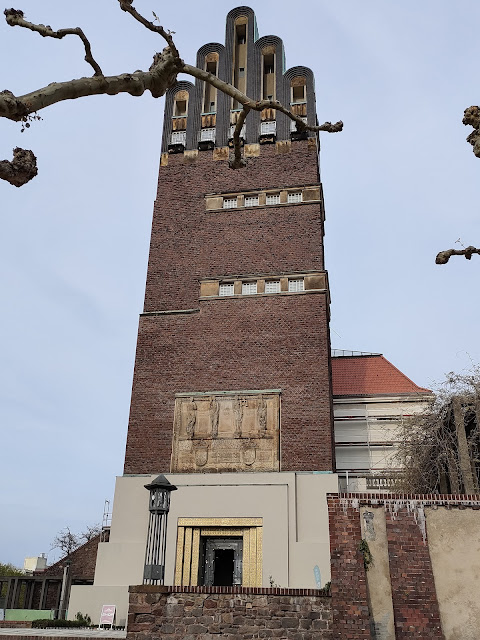
Today, 'der Förderkreis Hochzeitsturm' takes care of the preservation of the wedding tower. Their primary source of revenue is through renting the place for weddings and selling souvenirs and visit tickets. To know more about them or to book for weddings, check out this link:
https://hochzeitsturm-darmstadt.eu/

Inside the tower, one is greeted with a ticket/souvenir shop.
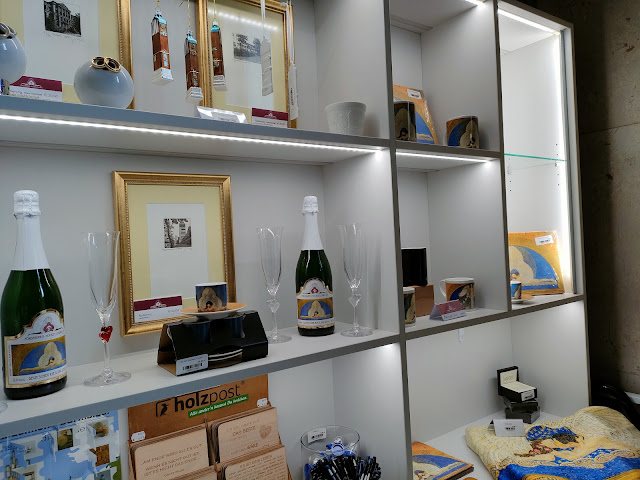


Using an elevator, one can reach the 7th floor, from where beautiful views of the city can be captured.
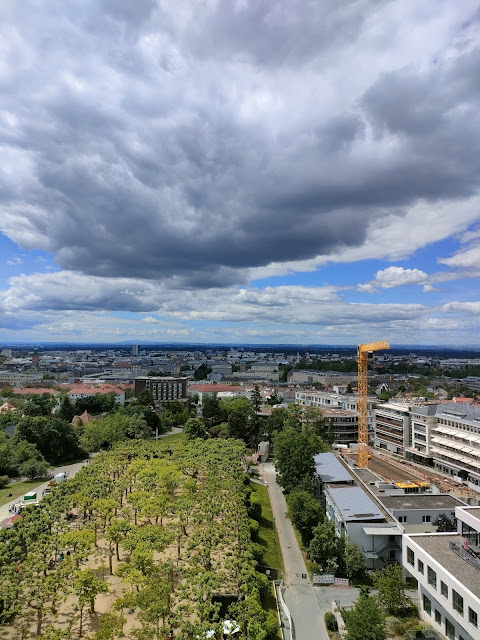





Das Ausstellungsgebäude ( The exhibition building):
Along with ' das Hochzeitsturm', Joseph Maria Olbrich also planned this exhibition building for the 3rd exhibition. This building stands on a former water reservoir completed in 1880 ( before Matildenhohe had become an artists' colony) to cater to the water needs of a growing city. This water reservoir, which was used until 1994, forms the substructure of the exhibition building and is considered a technical monument. Many prominent art schools have used the exhibition building to display their works. It has served as an excellent platform for architects, designers, and artists to present their projects.

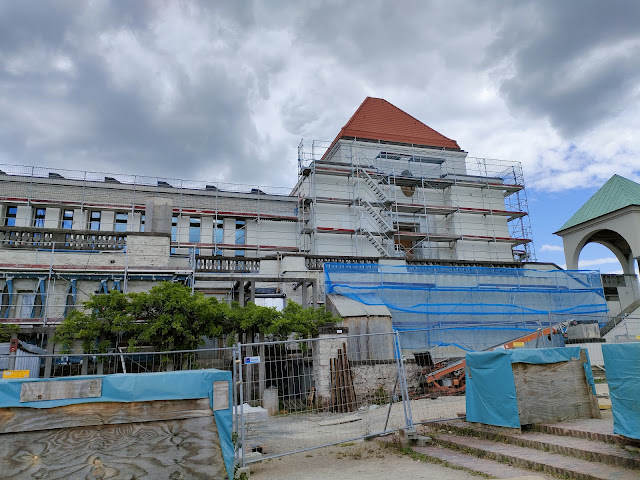
Currently, it is being renovated and is not open for public access.
Der Platanenhein ( the Plane Tree grove):
In 1830, when this place was designed as a park, Plane trees were planted at this site. It has different appearances in all seasons, making it a photographer's delight.
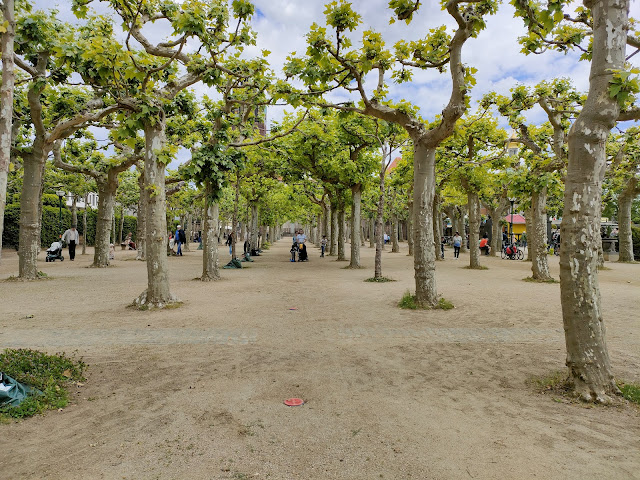
The sculptures we see here today were added during the 4th exhibition in 1914 by the architect Bernhard Hoetger. Surrounded by a trellis, this place is a self-contained garden area.
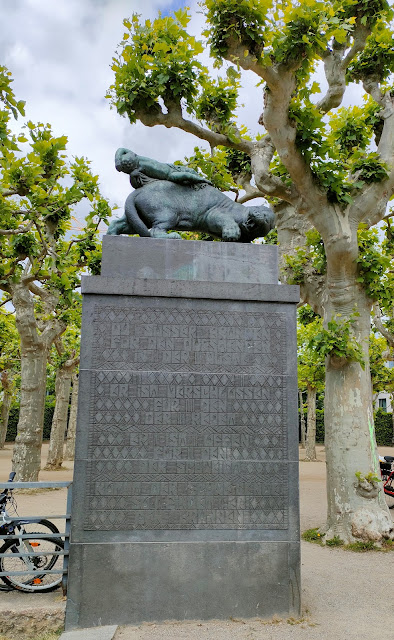
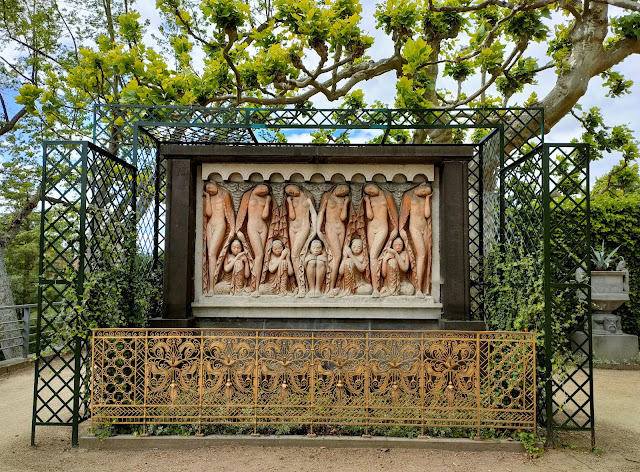


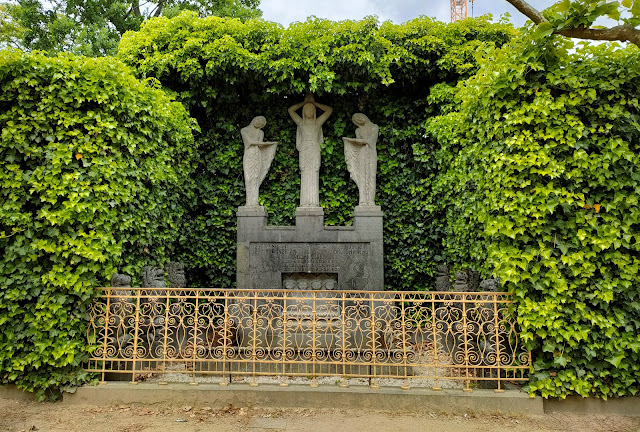
There is a small cafe in the same place which serves cakes, coffee, juice, etc. During spring/summer, the cafe is packed with people basking under the sun and enjoying their favorite beverages. More information about the cafe can be found here:
https://www.mathildenhoehe.eu/information/gastronomie/

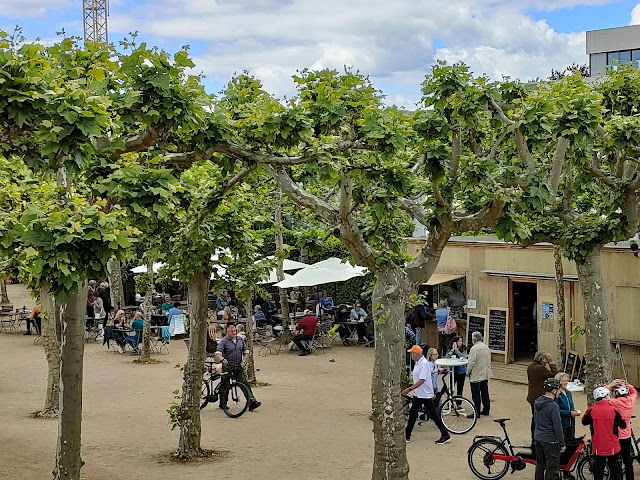
Maria Magdalena Kirche ( Church of St. Mary Magdalene):
One of Grand Duke Ernst Ludwig's sisters, Alix, married Nicholas II, the last Tsar of Russia. She had converted to the Russian Orthodox faith and now called herself Alexandra Feodorovna. The deeply religious couple did not want to do without Russian Orthodox services during their family visits to Darmstadt. Therefore the work on this chapel was commissioned using the private funds by Nicholas and Tsarina Alexandra. Therefore, it was the personal property of the Tsar's family.

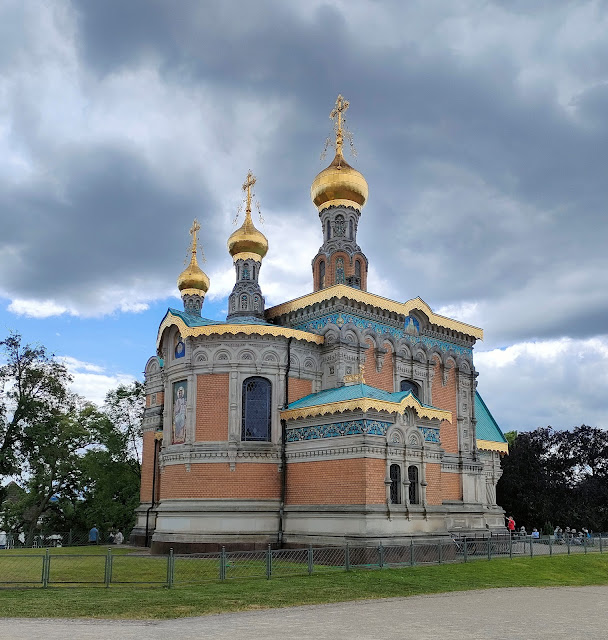
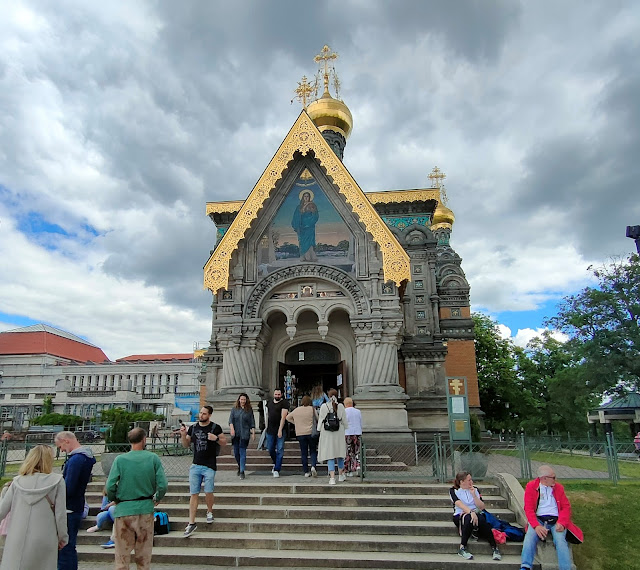
The soil on which it stands was transported from Russia to Darmstadt. With its gilded onion domes and richly ornamented gilded roof ridges, this church represents a gem of Russian church architecture in Germany. The church looks stunning with mosaic work in the interior. The work was done in the workshop in Petersburg and later installed here.
Today, it is a functional church, and many people visit it. More information about the church can be found here:
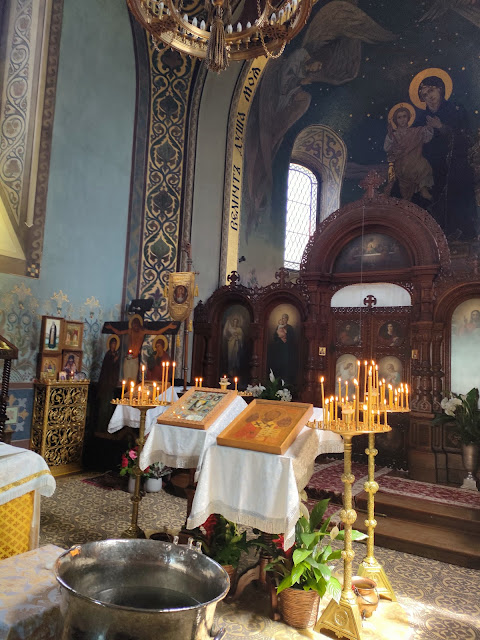
Das Lilienbecken (The Lily Pond):
Albin Müller designed the large water basin in front of the Russian Chapel. Colorful floor tiles, columns at the sides, and figures of Mary and Joseph are some of its prominent features. The name carries the work 'Lily' because the flower Lily is used very prominently in Art Nouveau.
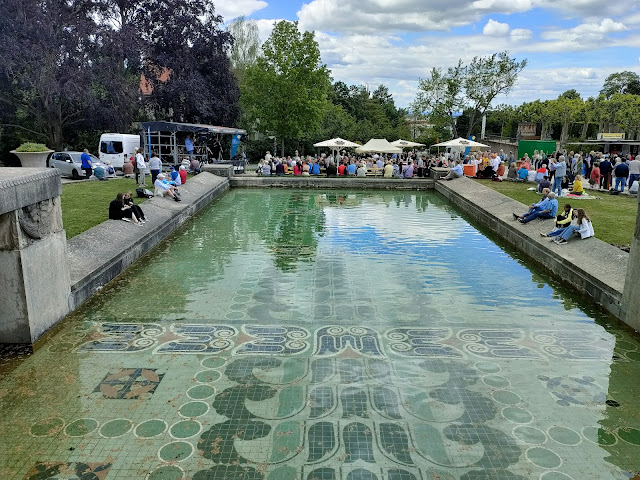

Albin Müller designed this ceramic garden pavilion as a part of the 4th exhibition in 1914. Because of its relief panels with swan motifs, it is called the "Swan Temple."

Ernst Ludwig Haus:
As the central structure of the 1st exhibition, Joseph Maria Olbrich designed the artist colony's studio building at the highest point of the complex. It is a big building with an attractive facade that features an arch and a richly ornamented monumental portal showcasing majestic figures of "Power"(Kraft) and "Beauty" (Schönheit).

During the Second World War, the inside of the building was destroyed. The southern façade and the large portal were saved and have been preserved. The former studio building is now used as a museum and shows works by the 23 members of the Darmstadt artists' colony.
Bilderhauerateliers:
For the 2nd exhibition of the artist colony on the Mathildenhöhe in 1904, Joseph Maria Olbrich designed an octagonal structure. It is now partly used as an article shop. Other rooms are used for exhibitions. Except for the roof, everything has been preserved.
Villas surrounding the park:
Under the order of Grand Duke Ernst Ludwig, architect Karl Hofmann was commissioned in 1897 to design an urban concept for the southern and western parts of the park. According to his plans, a number of villas were built along the streets. However, the center of the Mathildenhöhe was kept exclusively, with its buildings, gardens, and sculptures, for the artists' colony. The area boasts eight houses designed by Olbrich, Peter Behrens and Albin Müller. All these houses were showcased in the 1st exhibition:
Haus Olbrich
Haus Deiters
Haus Beaulieu
Haus Habich
Kleines Haus Glückert
Grosses Haus Glückert
Oberhessisches Haus
Haus Behrens

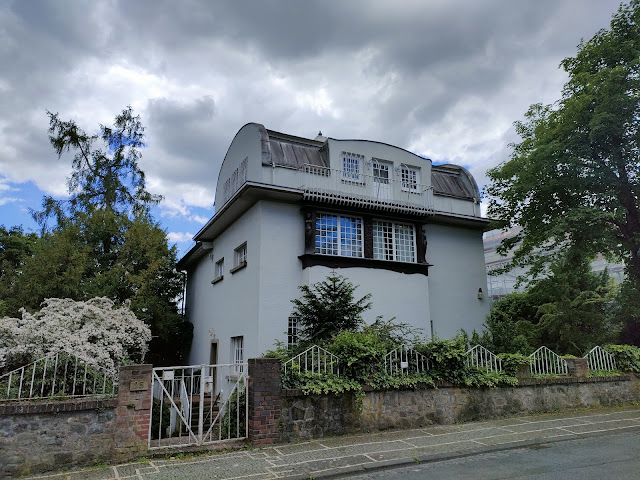

In addition, there are fountains and plenty of sculptures worth a look at:
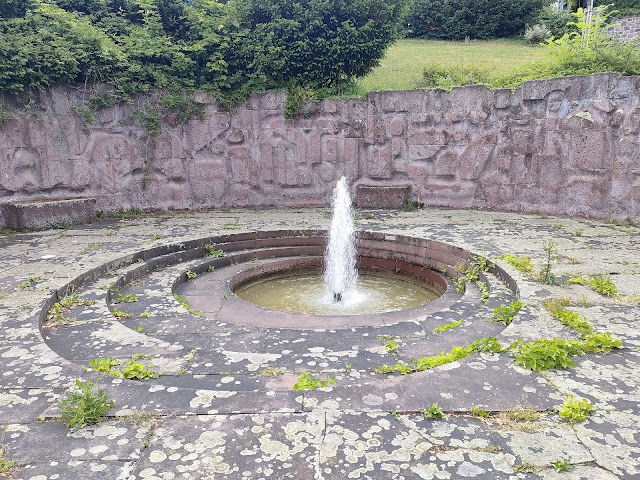

To know more about the stories behind these constructions, their design elements, etc., check out this link:
https://www.mathildenhoehe-darmstadt.de/mathildenhoehe/gebaeude-objekte/
There are some interesting facts that I came across as I was researching Matildenhohe:
-The fourth and last exhibition of the artists' colony was opened in 1914 with a festival in which students from the Duncan School staged a dance. The building erected for this dance school in Darmstadt on the Marienhöhe has been preserved and is now used as a grammar school.
The link to this school is:
-Albin Müller had planned an impressive 'Lion gate' entrance to the exhibition. Bernhard Hoetger created six massive double columns carrying cast stone lions. Today, this gate with its columns forms the portal to the university stadium, while the lions mark the entrance to Rosenhöhe Park.
Institut Mathildenhöhe, a cultural institution, organizes exhibitions, oversees the museum, and is also entrusted with managing the municipal art collection. The Institut Mathildenhöhe is an exhibition house, scientific institution, museum, art collection, conference venue, and an institution for the educational mediation of art. Their website is:
https://www.mathildenhoehe.eu/mathildenhoehe/ueber-uns/
Mathildenhöhe is indeed the pride of Darmstadt. Today, as it stands, it pays tribute to the idea and creativity of all the people who brought it to life.
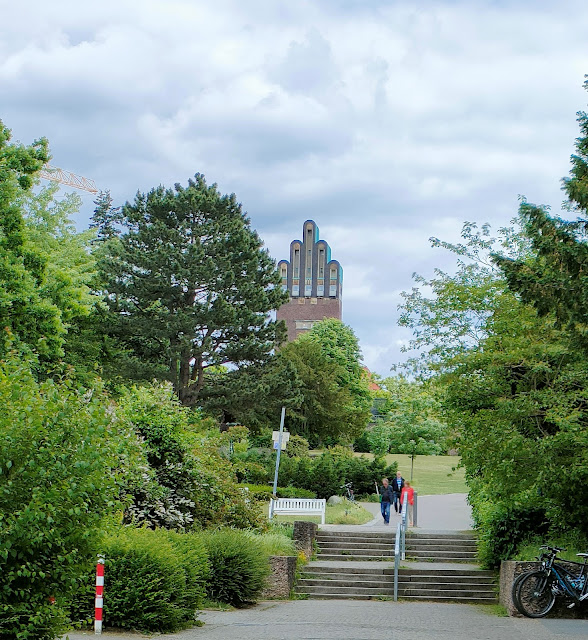
Its location is given below. I have marked it with reference to Luisenplatz, Darmstadt.

To know more about places and experiences in Darmstadt, click here.

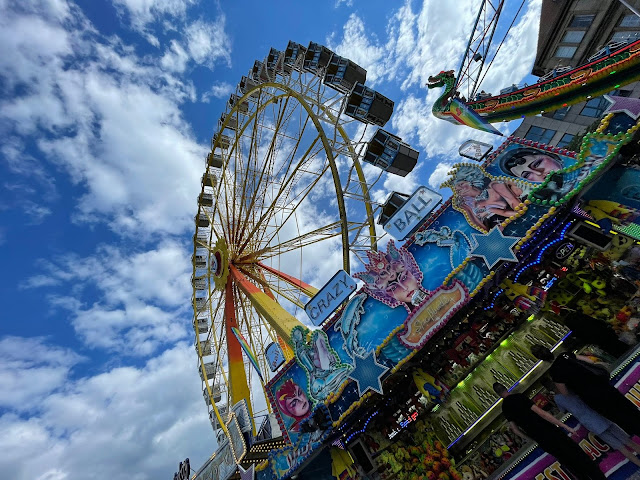
Comments
Post a Comment